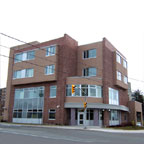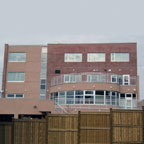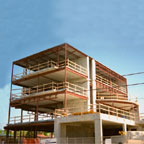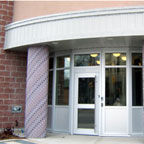



New Construction shelter for abused women and their children.
18,000 square foot new 4-storey building, 30 bed facility, comprised of
residential areas,
children’s facilities, programming and counseling areas, administrative
and community facilities;
with an emphasis on security within a healing environment.

Back
Next
Up
SUSAN
FRIEDRICH ARCHITECT INC
643 ST. CLAIR AVENUE WEST, TORONTO, ONTARIO, M6C 1A7 t: 416.588.3740
f: 41 6.588.2401 e: sfarch[at]interlog.com