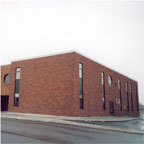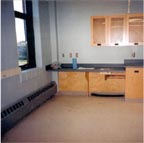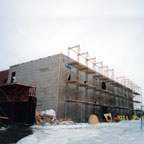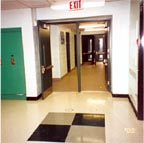



Greenbriar Senior Public School – Additions and Renovations - Brampton, Ontario
New 2 storey wing addition of 6 classrooms (7,000 sq. ft) with Science Lab, Seminar Room, including barrier-free lift and orthopedic washroom, and renovation of existing areas in occupied school

Back
Next
Up
SUSAN
FRIEDRICH ARCHITECT INC
643 ST. CLAIR AVENUE WEST, TORONTO, ONTARIO, M6C 1A7 t: 416.588.3740
f: 41 6.588.2401 e: sfarch[at]interlog.com